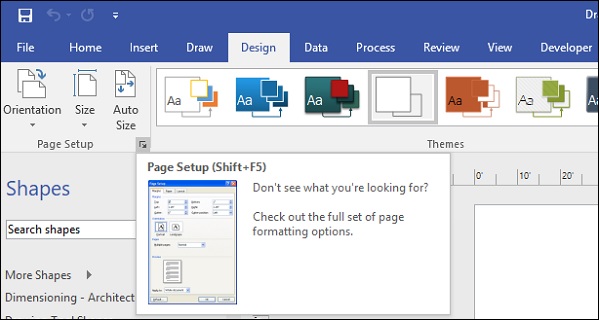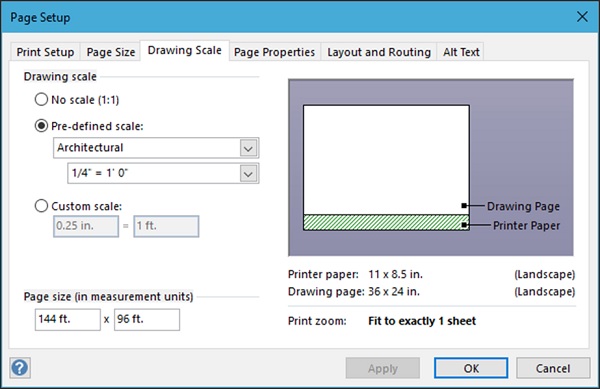
Scaling & Adding Structural Elements to a Floor Plan
Before adding elements to a floor plan, it is important to set the scale correctly. Setting the correct scale ensures that elements within the floor plan scale well according to the dimensions of the output paper.
To change the dimensions of the scale, click the Design tab and in the Page Setup section, click the downward facing arrow to open the Page Setup dialog box or press Shift+F5.

In the Page Setup dialog box, click the Drawing Scale tab to set a defined scale. You can use a predefined scale or enter a custom value. You can set the Page size (in measurement units) fields to the appropriate page size.
Click Apply to see the changes in the dimensions of the ruler and click OK to close the Page Setup dialog box.

Advertisements