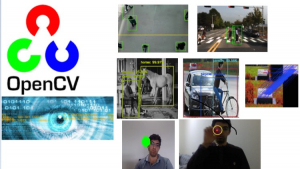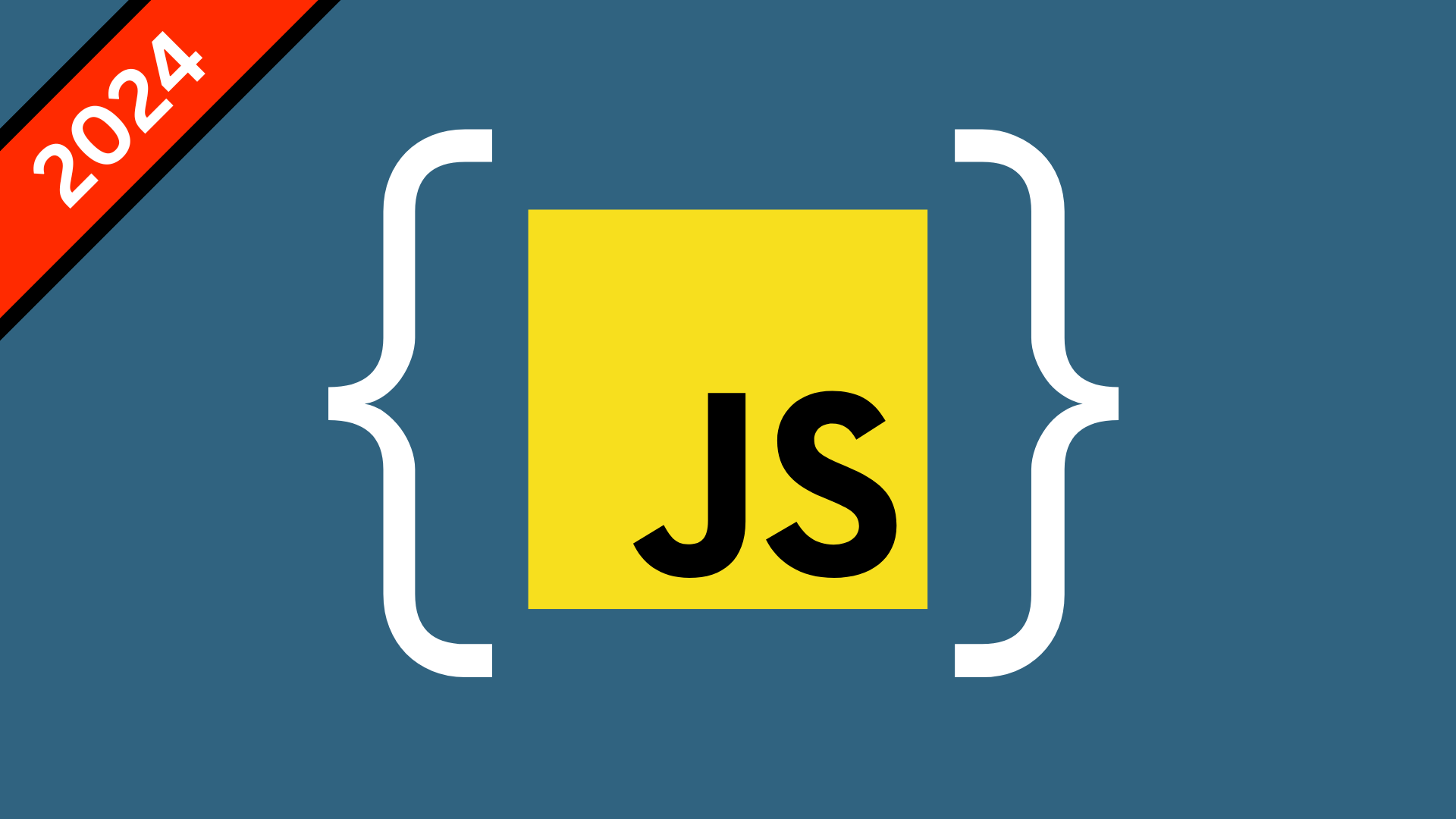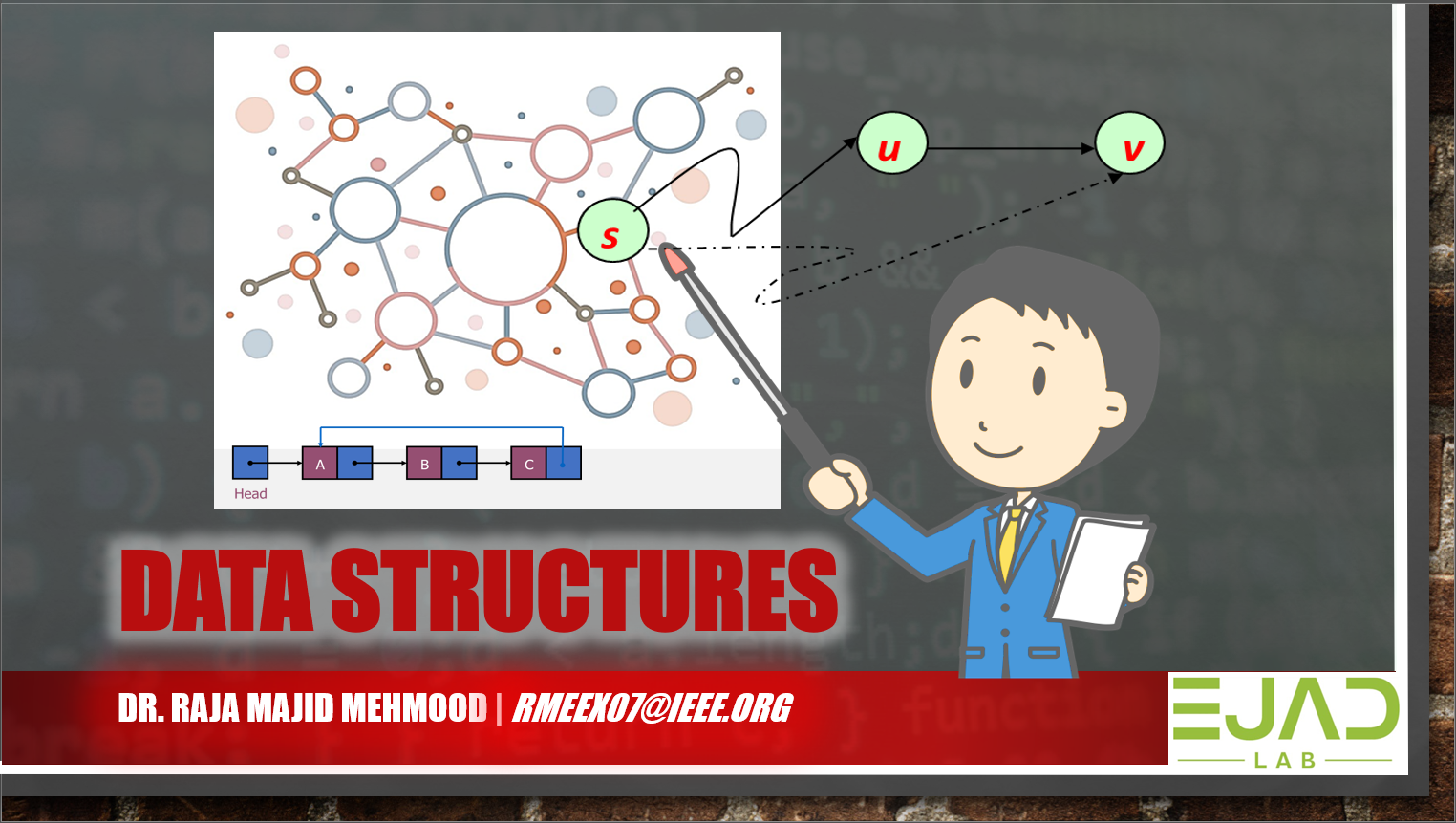
10,000+
Video Courses

5,000+
Expert Trainers

100M+
Learners Served

50,000+
Learning Hours
Annual Membership
Become a valued member of Tutorials Point and enjoy unlimited access to our vast library of top-rated Video Courses
Subscribe now!
In-Demand Courses
Enhance your e-learning journey with over 10000+ courses curated and delivered for your professional and personal growth
Python


Complete Python Course with 10 Real - World Projects
312 Lectures

New price:
Previous price:

Learn Python Like a Pro: Beginner to Advanced Course 2024
53 Lectures

New price:
Previous price:

Learn API development with Flask + MySQL in Python
10 Lectures

New price:
Previous price:
Cyber Security


Palo Alto Network Certified Secuirty Engineer Course by Mossad Eltohami
31 Lectures

New price:
Previous price:

Ace Your SOC Analyst Interview: Top Questions & Answers!
17 Lectures

New price:
Previous price:

Penetration Testing with Netcat - Red Teaming
44 Lectures

New price:
Previous price:
AI & ML


Navigating your first 90 days in data engineering
53 Lectures

New price:
Previous price:

Developing Gen AI - RAG Applications with LangChain
20 Lectures

New price:
Previous price:

Learn Computer Vision with OpenCV and Python
49 Lectures

New price:
Previous price:

Machine Learning Mastery: From Data to Advanced Classifiers
31 Lectures

New price:
Previous price:

Object Detection with Python using Deep Learning Models
19 Lectures

New price:
Previous price:
![ANALYSE STATISTIQUE DE DONNEES PAR JAMOVI [Français] ANALYSE STATISTIQUE DE DONNEES PAR JAMOVI [Français]](https://d3mxt5v3yxgcsr.cloudfront.net/courses/17425/course_17425_image.png?v=1.0)
ANALYSE STATISTIQUE DE DONNEES PAR JAMOVI [Français]
19 Lectures

New price:
Previous price:

Future Artificial Intelligence Reinforcement Learning (TM)
6 Lectures

New price:
Previous price:
Data Science


Apache Spark Core and Structured Streaming 3.0 In-Depth
50 Lectures

New price:
Previous price:

Python Pandas Full Course in Hindi for Data Science (2024) हिंदी में सीखे
28 Lectures

New price:
Previous price:

Python Matplotlib Crash Course in Hindi for Data Science (हिंदी में सीखे)
18 Lectures

New price:
Previous price:
Web Development


cPanel Essentials: Mastering Web Hosting Management
99 Lectures

New price:
Previous price:

Clean architecture with Typescript and NodeJs (Express)
57 Lectures

New price:
Previous price:

Aprende Desarrollo Frontend con 3 increibles proyectos
4 Lectures

New price:
Previous price:

Laravel 11 + Vue 3 + TailwindCSS: Fullstack personal blog
17 Lectures

New price:
Previous price:

Learn API development with Flask + MySQL in Python
10 Lectures

New price:
Previous price:
Expand your Career opportunities with our Python courses
Kickstart your coding journey with our complete collection of Python Programming. Master this in-demand language from basics to advanced from global experts online. Learn fundamentals of Coding, Data Structures, Object-Oriented Programming, and more. Pave the way to set your career in Data Science, Artificial Intelligence, and Machine Learning with Python online courses and certifications.
Get Started
Complete Python Course with 10 Real - World Projects
312 Lectures

New price:
Previous price:

Learn Python Like a Pro: Beginner to Advanced Course 2024
53 Lectures

New price:
Previous price:

Learn API development with Flask + MySQL in Python
10 Lectures

New price:
Previous price:
Expand your Career opportunities with our cyber Security courses
Secure your future with our online Cyber Security courses. Master the trade by gaining essential knowledge in Ethical Hacking and protecting systems from cyber threats. Our courses cater to beginners, providing certificates to showcase your expertise. Equip yourself with vital skills and become an Ethical Hacker, defending digital landscapes from malicious attacks.
Get Started
Palo Alto Network Certified Secuirty Engineer Course by Mossad Eltohami
31 Lectures

New price:
Previous price:

Ace Your SOC Analyst Interview: Top Questions & Answers!
17 Lectures

New price:
Previous price:

Penetration Testing with Netcat - Red Teaming
44 Lectures

New price:
Previous price:
Expand your career opportunities with our AI & ML courses
Become a certified expert in the most happening industry with our prominent Artificial Intelligence and Machine Learning courses online. Master these game-changing technologies online from scratch and become an expert at your own pace. Learn Natural Language Processing, Deep Learning, Machine Learning algorithms, Neural Networks, and more.
Get Started
Navigating your first 90 days in data engineering
53 Lectures

New price:
Previous price:

Developing Gen AI - RAG Applications with LangChain
20 Lectures

New price:
Previous price:

Learn Computer Vision with OpenCV and Python
49 Lectures

New price:
Previous price:

Machine Learning Mastery: From Data to Advanced Classifiers
31 Lectures

New price:
Previous price:

Object Detection with Python using Deep Learning Models
19 Lectures

New price:
Previous price:
![ANALYSE STATISTIQUE DE DONNEES PAR JAMOVI [Français] ANALYSE STATISTIQUE DE DONNEES PAR JAMOVI [Français]](https://d3mxt5v3yxgcsr.cloudfront.net/courses/17425/course_17425_image.png?v=1.0)
ANALYSE STATISTIQUE DE DONNEES PAR JAMOVI [Français]
19 Lectures

New price:
Previous price:

Future Artificial Intelligence Reinforcement Learning (TM)
6 Lectures

New price:
Previous price:
Expand your career opportunities with our Data Science courses
Get Started
Apache Spark Core and Structured Streaming 3.0 In-Depth
50 Lectures

New price:
Previous price:

Python Pandas Full Course in Hindi for Data Science (2024) हिंदी में सीखे
28 Lectures

New price:
Previous price:

Python Matplotlib Crash Course in Hindi for Data Science (हिंदी में सीखे)
18 Lectures

New price:
Previous price:
Expand your Career opportunities with our Web Development courses
Master Web Development by learning how to create and maintain websites like a pro. Learn to develop from a single static page to complex web applications from industry experts online. Become an all-around Web Developer, Front End, Back End, and Full Stack, well-versed in HTML, CSS, React, JavaScript, Bootstrap, Angular JS, Nodejs, and other crucial tools and techniques. Change ‘Students are viewing’ to ‘Students are taking’ or ‘Trending’ or ‘Popular Courses’
Get Started
cPanel Essentials: Mastering Web Hosting Management
99 Lectures

New price:
Previous price:

Clean architecture with Typescript and NodeJs (Express)
57 Lectures

New price:
Previous price:

Aprende Desarrollo Frontend con 3 increibles proyectos
4 Lectures

New price:
Previous price:

Laravel 11 + Vue 3 + TailwindCSS: Fullstack personal blog
17 Lectures

New price:
Previous price:

Learn API development with Flask + MySQL in Python
10 Lectures

New price:
Previous price:
Popular Courses

Complete Stock Market Course from Beginner to Expert Level. Technical Analysis Course (50 hours)
93 Lectures

New price:
Previous price:

LinkedIn Masterclass: Freelancing & Business Growth
69 Lectures

New price:
Previous price:
Top Categories
Browse our categories to easily navigate through our top courses
Online Certification Programs
Become an expert in top technologies with our extensive online certification programs
Latest Courses
Stay ahead of the curve with our latest courses
Latest


Futures & Options Champions - From Beginner to a Pro Trader
17 Lectures

New price:
Previous price:

Master Generative AI Art Content Creation With Adobe Firefly
40 Lectures

New price:
Previous price:

Learn pytest in 6 Hours - Complete pytest framework Course
10 Lectures

New price:
Previous price:

Diabetes, Asthma & Anaphylaxis - First Aid Essentials 6 of 6
5 Lectures

New price:
Previous price:

Heart Attack, Poisoning & Stroke - First Aid Essentials 5 of 6
8 Lectures

New price:
Previous price:

Fractures, Spinal injury, Burns & Minor Injuries - First Aid Essentials 4 of 6
8 Lectures

New price:
Previous price:

Bleeding, Choking & Shock - First Aid Essentials 3 of 6
9 Lectures

New price:
Previous price:

Become a pro in Wordpress and Woocommerce today!
58 Lectures

New price:
Previous price:
Featured


Build a Bank: Full-Stack App Development Using React & Flask
45 Lectures

New price:
Previous price:

DevOps Interview Questions and Answers - Preparation Guide
70 Lectures

New price:
Previous price:

The Complete JavaScript Course 2024: Basic to Advance with Interview Preparation
59 Lectures

New price:
Previous price:

The Complete Beginners Guide. MySQL Server DBMS and AWS RDS
59 Lectures

New price:
Previous price:

WordPress Mastery 2024 : Turn Your Blog into Income
31 Lectures

New price:
Previous price:

Business Analyst - Accounting and Finance Domain
12 Lectures

New price:
Previous price:

100 Days of JavaScript Build 100 JavaScript Project from scratch
383 Lectures

New price:
Previous price:

Master Facebook Advertising: Practical Tips & Resources | Eat Facebook Ads for Dinner
18 Lectures

New price:
Previous price:

C Programming Mastery - Structured Approach from Novice to Pro
21 Lectures

New price:
Previous price:

Cyber Security Awareness and Information Security Course
42 Lectures

New price:
Previous price:
Best Seller


Python from Complete Basics to Advanced Level Bootcamp
113 Lectures

New price:
Previous price:

SEO for Google's Search Generative Experience (SGE)
22 Lectures

New price:
Previous price:

Excel Mastery | Become a Master At Excel From Start to End
91 Lectures

New price:
Previous price:

CHATGPT, Digital Marketing : Digital Marketing & CHATGPT 101
92 Lectures

New price:
Previous price:

Youtube Strategies How I Got 35,000 Subscriber Making Videos
31 Lectures

New price:
Previous price:

Google Ads Takeover Tactics : Advertise Like a Pro
22 Lectures

New price:
Previous price:

Digital Marketing Toolkit: Unleash 100 Tools for Online Success
23 Lectures

New price:
Previous price:

Deep Learning and Machine Leaning with python
30 Lectures

New price:
Previous price:

Administrative Management Online Course: Essential skills you need to succeed
16 Lectures

New price:
Previous price:

Futures & Options Champions - From Beginner to a Pro Trader
17 Lectures

New price:
Previous price:

Master Generative AI Art Content Creation With Adobe Firefly
40 Lectures

New price:
Previous price:

Learn pytest in 6 Hours - Complete pytest framework Course
10 Lectures

New price:
Previous price:

Diabetes, Asthma & Anaphylaxis - First Aid Essentials 6 of 6
5 Lectures

New price:
Previous price:

Heart Attack, Poisoning & Stroke - First Aid Essentials 5 of 6
8 Lectures

New price:
Previous price:

Fractures, Spinal injury, Burns & Minor Injuries - First Aid Essentials 4 of 6
8 Lectures

New price:
Previous price:

Bleeding, Choking & Shock - First Aid Essentials 3 of 6
9 Lectures

New price:
Previous price:

Become a pro in Wordpress and Woocommerce today!
58 Lectures

New price:
Previous price:

Build a Bank: Full-Stack App Development Using React & Flask
45 Lectures

New price:
Previous price:

DevOps Interview Questions and Answers - Preparation Guide
70 Lectures

New price:
Previous price:

The Complete JavaScript Course 2024: Basic to Advance with Interview Preparation
59 Lectures

New price:
Previous price:

The Complete Beginners Guide. MySQL Server DBMS and AWS RDS
59 Lectures

New price:
Previous price:

WordPress Mastery 2024 : Turn Your Blog into Income
31 Lectures

New price:
Previous price:

Business Analyst - Accounting and Finance Domain
12 Lectures

New price:
Previous price:

100 Days of JavaScript Build 100 JavaScript Project from scratch
383 Lectures

New price:
Previous price:

Master Facebook Advertising: Practical Tips & Resources | Eat Facebook Ads for Dinner
18 Lectures

New price:
Previous price:

C Programming Mastery - Structured Approach from Novice to Pro
21 Lectures

New price:
Previous price:

Cyber Security Awareness and Information Security Course
42 Lectures

New price:
Previous price:

Python from Complete Basics to Advanced Level Bootcamp
113 Lectures

New price:
Previous price:

SEO for Google's Search Generative Experience (SGE)
22 Lectures

New price:
Previous price:

Excel Mastery | Become a Master At Excel From Start to End
91 Lectures

New price:
Previous price:

CHATGPT, Digital Marketing : Digital Marketing & CHATGPT 101
92 Lectures

New price:
Previous price:

Youtube Strategies How I Got 35,000 Subscriber Making Videos
31 Lectures

New price:
Previous price:

Google Ads Takeover Tactics : Advertise Like a Pro
22 Lectures

New price:
Previous price:

Digital Marketing Toolkit: Unleash 100 Tools for Online Success
23 Lectures

New price:
Previous price:

Deep Learning and Machine Leaning with python
30 Lectures

New price:
Previous price:

Administrative Management Online Course: Essential skills you need to succeed
16 Lectures

New price:
Previous price:
eBooks
Expand your knowledge with our eBooks
Latest

Installation and Configuration of IBM FileNet Information Management Software

New price:
Previous price:
Featured

Best Seller

Installation and Configuration of IBM FileNet Information Management Software

New price:
Previous price:
Explore Our Top Courses
Delve into our expertly curated top courses to master prominent skills and achieve goals faster
Our students work
with the Best


































Feedbacks

Pranav Singh
Java
I recently took the Tutorials Point Java Course and I am so glad I did! The course was incredibly informative and provided me with a comprehensive understanding of the Java language. The instructor was knowledgeable and patient, and the course was easy to follow. I highly recommend this course to anyone looking to learn Java!

Lavanya Trivedi
Python
As a Data Analyst, I needed to enhance my skills to automate tasks and streamline data processing. This Python course provided me with the tools I needed. Learning how to manipulate data, create visualizations, and interact with APIs has transformed the way I work. I now save hours of manual effort by writing Python scripts.

Sukdeep singh
Java
Tutorials Point has provided me with the tools and resources I need to achieve my goals and learn new skills. I have been able to apply what I have learned to my own projects and saw a great improvement in my coding skills. I highly recommend Tutorials Point for anyone looking to learn Java coding.

Supriya Hussian
Python
This course taught me Python, which gave me the knowledge I needed to create and prototype the minimal viable product (MVP) for my startup. I was able to develop a working prototype that won the approval of possible investors thanks to the practical emphasis on creating applications from the start and advice on best practices.

Naveen Boyina
AI&ML
Data analysis to AI conversion needed a thorough understanding of machine learning methods. My expectations were exceeded by this AIML course. The extensive curriculum, combined with real-world assignments and case studies, increased my repertoire of data-driven strategies.
Teach with Us
Become an instructor on our platform to create engaging courses and share your expertise with learners worldwide. Apply to teach with us today and access powerful tools along with other perks.
Apply Now


















































































































