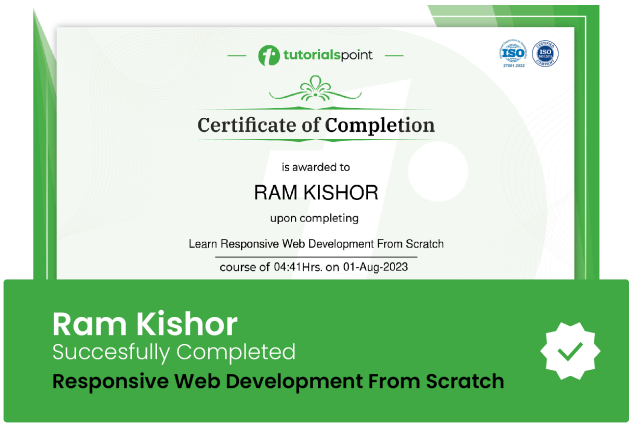The Complete AutoCAD Course from Zero to Advanced
Be a professional drafter by simple videos

Lectures -67
Resources -23
Duration -5.5 hours

30-days Money-Back Guarantee
Get your team access to 10000+ top Tutorials Point courses anytime, anywhere.
Course Description
This course is a detailed explanation of all the 2D drawing commands using the AutoCAD software, in addition to containing a lot of exercises and assignments so that the trainee can draw using the software easily and quickly without facing problems.
This course starts with you from scratch until professionalism in this software, because there are many advanced commands in using AutoCAD.
The lessons are characterized by their short duration in order not to be boring and to contain the whole topic without overlapping explanations with each other, which helps the trainee to focus and easily choose the topics that he wants to focus on without the need to follow a long video to obtain specific information.
Also, in explaining the AutoCAD software, simple English was used in order to take into account the differences in levels in the English language and so that all trainees could understand the explanations without facing any problems.
Who this course is for:
- This course is for all engineers, drafters, students, and everyone who desires to learn or improve his/her skills.
Goals
What will you learn in this course:
- After finishing this course you will be able draw anything you want using AutoCAD software.
Prerequisites
What are the prerequisites for this course?
- Laptop or computer.
- AutoCAD software, preferably 2016 and more, if lower versions existed it's ok.

Curriculum
Check out the detailed breakdown of what’s inside the course
Introduction
10 Lectures
-
Interface 1 06:18 06:18
-
Interface 2 06:10 06:10
-
Status bar 1 11:19 11:19
-
Exercise draw using grid and snap mode 02:10 02:10
-
Exercise draw using Polar tracking 04:02 04:02
-
Status bar 2 08:09 08:09
-
Zoom 05:43 05:43
-
Options 08:19 08:19
-
Screen limits and Units 04:25 04:25
-
Select objects 02:16 02:16
Draw list
22 Lectures

Modify list
18 Lectures

Annotations
7 Lectures

Layers
4 Lectures

Block list
1 Lectures

Properties List
1 Lectures

Groups List
1 Lectures

Utilities List
1 Lectures

Clipboard List
1 Lectures

Plot / Print
1 Lectures

Instructor Details

Ahmad Asha
eCourse Certificate
Use your certificate to make a career change or to advance in your current career.

Our students work
with the Best


































Related Video Courses
View MoreAnnual Membership
Become a valued member of Tutorials Point and enjoy unlimited access to our vast library of top-rated Video Courses
Subscribe now
Online Certifications
Master prominent technologies at full length and become a valued certified professional.
Explore Now


 Updated on May, 2024
Updated on May, 2024
 Language - English
Language - English