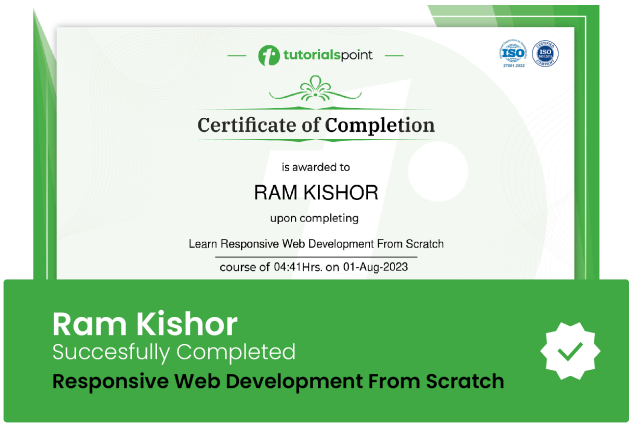Learn google sketchup from basic to advance Level
If you want to create your career in architecture, interior design, woodworking or engineering this is best course

Lectures -64
Duration -9 hours

Get your team access to 10000+ top Tutorials Point courses anytime, anywhere.
Course Description
Using SketchUp is a great way to create 3D models whether you work in architecture, interior design, woodworking or engineering. It has a user-friendly interface with a lower learning curve than other computer-aided design programs. While it is friendly and easy to use, it is also very robust with a wide variety of tools and actions to learn. We will explore the essential tools of SketchUp so that you have a solid foundation to build your 3D modeling skills. Build your 3D modeling skills by mastering the basics of SketchUp. In this course, get up to speed with this easy-to-use 3D modeling application by gaining a foundational understanding of the drawing and design tools offered in the 2019 version of SketchUp. This tutorial covers navigating the interface, manipulating objects, drawing, leveraging organizational tools, and working with materials and textures. In addition, learn how to apply simple styles and animation to make your 3D projects more polished and presentable.
Topics include:
• Navigating SketchUp
• Creating camera views
• Configuring the toolbars on Mac and Windows
• Selecting, moving, and scaling objects
• Using the line tools for 3D drawing
• Creating rectangles, outlines, circles, and freehand shapes
• Creating 3D text
• Using the measurement and labeling tools
• Organizing drawings with groups and layers
• Creating components and using components from the 3D Warehouse
• Creating and applying materials
• Working with textures
• Rendering and animating drawings
Goals
What will you learn in this course:
- 3D modelling and visualisation.
- How to design and visualization the Building
- How to create realistic view of drawing
- Organizing drawings with groups and layers
- Creating rectangles, outlines, circles, and freehand shapes
Prerequisites
What are the prerequisites for this course?
- Basic computer knowledge.

Curriculum
Check out the detailed breakdown of what’s inside the course
Google sketchup
51 Lectures
-
01_01-Welcome 00:56 00:56
-
02_01-Interface Basics for Windows 09:51 09:51
-
02_02-Navigate in SketchUp 03:59 03:59
-
02_03-Walk around in SketchUp 03:22 03:22
-
02_04-Shade faces and Edges 07:44 07:44
-
02_05-Create Camera Views 02:59 02:59
-
02_06-Create Shadows and Fog 03:34 03:34
-
02_07-Create Multiple views using Scenes 06:33 06:33
-
02_08-Configuring toolbars and trays 04:36 04:36
-
03_01-Select and Move objects 06:22 06:22
-
03_02-Scale and Rotate Objects 08:00 08:00
-
03_03-Manipulate faces and edges 04:21 04:21
-
03_04-Advance Selection tools 04:33 04:33
-
04_01-Line tool fundamentals 09:35 09:35
-
04_02-Using the Line tool in 3D drawing 05:20 05:20
-
04_03-Eraser tools 03:23 03:23
-
04_04-Use the Rectangle tool 05:43 05:43
-
04_05-Create rotated rectangles 06:03 06:03
-
04_06-Push and Pull faces into 3D 08:36 08:36
-
04_07-Use the Offset tool to create outlines 08:39 08:39
-
04_08-Draw curved and Freehand shapes 08:49 08:49
-
04_09-Create circles and polygons 07:47 07:47
-
04_10-Soften and smooth edges 05:37 05:37
-
04_11-Use the Follow Me tool 06:09 06:09
-
04_12-Create 3D text 03:59 03:59
-
05_01-Use the Tape Measure to create guidelines 05:39 05:39
-
05_02-Use the Protractor tool 08:15 08:15
-
05_03-Create labels with the Text tool 03:53 03:53
-
05_04-Dimensioning 03:22 03:22
-
05_05-Create cutaways using Section planes 04:36 04:36
-
06_01-Group objects 05:00 05:00
-
06_02-Work with Layers 07:55 07:55
-
06_03-Use the Outliner and Entity Info 06:12 06:12
-
07_01-The Component Window 05:48 05:48
-
07_02-Create Components 08:43 08:43
-
07_03-Use the 3D Warehouse 06:54 06:54
-
07_04-Use the Component Options window 07:09 07:09
-
07_05-Use the Interact tool 02:25 02:25
-
08_01-Apply Materials 08:34 08:34
-
08_02-Edit Materials 06:33 06:33
-
08_03-Create Materials 04:16 04:16
-
09_01-Map textures interactively 06:13 06:13
-
09_02-Map curved objects 02:55 02:55
-
09_03-Project maps on Curved Objects 04:32 04:32
-
09_04-Create a floor plan using bitmap images 04:00 04:00
-
09_05-Draw a structure from a floor plan 08:37 08:37
-
10_01-Apply styles 11:21 11:21
-
10_02-create styles 10:26 10:26
-
10_03-Edit styles 1 14:11 14:11
-
10_04-Export in 2D and 3D 15:36 15:36
-
10_05-Basic animation 15:21 15:21
SKETCHUP FOR INTERIOR DESIGNER
13 Lectures

Instructor Details

Sanjeev
eCourse Certificate
Use your certificate to make a career change or to advance in your current career.

Our students work
with the Best


































Related Video Courses
View MoreAnnual Membership
Become a valued member of Tutorials Point and enjoy unlimited access to our vast library of top-rated Video Courses
Subscribe now
Online Certifications
Master prominent technologies at full length and become a valued certified professional.
Explore Now


 Updated on Apr, 2024
Updated on Apr, 2024
 Language - English
Language - English