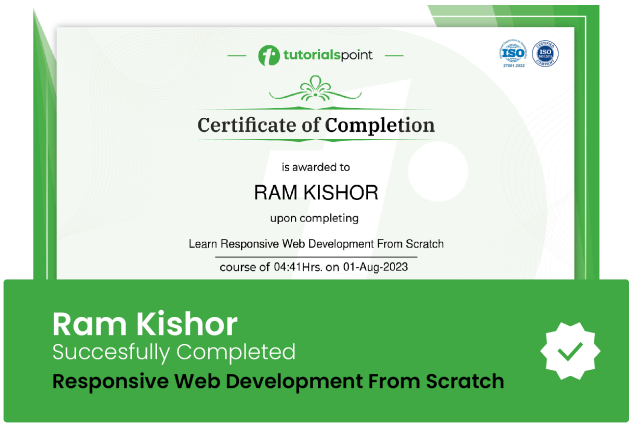AutoCAD 2016 - Complete Course
Professional Training of AutoCAD from Industrial Professional in Hindi | Urdu
Lectures -87
Resources -3
Duration -15 hours

30-days Money-Back Guarantee
Get your team access to 10000+ top Tutorials Point courses anytime, anywhere.
Course Description
AutoCAD is a commercial computer-aided design (CAD) and drafting software application. AutoCAD is used across a wide range of industries, by architects, project managers, engineers, graphic designers, town planners, and many other professionals. AutoCAD Architecture (abbreviated as ACA) is a version of AutoCAD with tools and functions specially suited to architectural work.
Autodesk AutoCAD Software ideal for Design engineer. This Course includes 2D Drafting, Isometrics, 3D Modelling, AutoCAD Parametric, Animation, Lighting, and Material effects.
Why AutoCAD?
Although there are already plenty of AutoCAD courses most of them lack a few basic things which this course fulfills like
A complete explanation of commands and sub-commands
Example based lectures for each command
Showing application of commands in real-life scenarios of designing and drafting
Use of actual engineering drawings as data files
Lectures about advanced topics like dynamic blocks and sheet sets included
AutoCAD troubleshooting and repairing drawing files tips
SS eAcademy Provides step by step guide to learning AutoCAD.
Who this course is for:
- Civil Engineer
- Mechanical and Electrical Engineer
- Architecture
- Electrical Engineer
- Automobile Engineer
- Draftsman
Goals
What will you learn in this course:
Work efficiently with AutoCAD 2D
Work efficiently with AutoCAD 3D
Create 2D and 3D model accurate and Faster with the Help of Shortcut Keys
Become Expert to Create Effectively Part list
Get Familiar with the AutoCAD
Formatting and Printing Your object Design
Create general assembly drawings
Create fabrication drawings
Effectively find area in any units system
Create general assembly drawings
Exporting & Importing AutoCAD project from other Software
Will be use Automated tools and Library
Prerequisites
What are the prerequisites for this course?
Knowledge of windows operating system
Basic Computer Knowledge
A PC or Computer
Free Version of Autodesk AutoCAD 2017 Software
You will be able to download and install a trial version of AutoCAD to practice and complete the assignments.
No AutoCAD Knowledge is required. I will be teaching from absolute ZERO.

Curriculum
Check out the detailed breakdown of what’s inside the course
Introduction
3 Lectures
-
Basic Toolbar Information + Zoom and Pan 07:00 07:00
-
Introduction of Screen and Template 04:58 04:58
-
Course Material
2D Drawing Tool
11 Lectures

2D Modification Tool
11 Lectures

2D Animation
8 Lectures

Isometric and Orthographic
1 Lectures

2D Advance Tool
11 Lectures

3D Introduction
2 Lectures

3D Modeling
6 Lectures

3D Modify Modeling Tool
6 Lectures

3D Advance Modeling
3 Lectures

Parametric
1 Lectures

Productive Commands
5 Lectures

Mesh Modeling
1 Lectures

Surface Modeling
1 Lectures

Drafting and Modeling Examples (Civil, Architect and Interior)
9 Lectures

Drafting and Modeling Examples (Mechanical and Electrical Engineering)
8 Lectures

Instructor Details

SS eAcademy
eCourse Certificate
Use your certificate to make a career change or to advance in your current career.

Our students work
with the Best


































Related Video Courses
View MoreAnnual Membership
Become a valued member of Tutorials Point and enjoy unlimited access to our vast library of top-rated Video Courses
Subscribe now
Online Certifications
Master prominent technologies at full length and become a valued certified professional.
Explore Now


 Updated on May, 2024
Updated on May, 2024
 Language - English
Language - English
