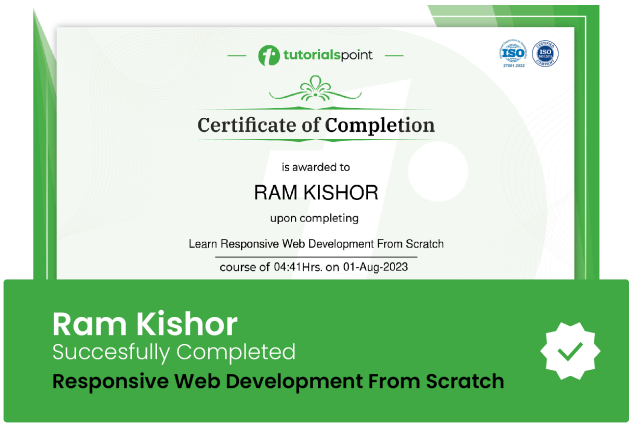Good lecture for beginners to learn in Revit Architecture
Learn Revit Architecture from basic to advance Level
If you want to learn Revit Architecture from IIT Working professional then enroll in the course

Lectures -60
Duration -11 hours

Get your team access to 10000+ top Tutorials Point courses anytime, anywhere.
Course Description
This course, recorded entirely in metric units, teaches you the techniques you need to complete architectural projects in Revit 2020. First, get comfortable with the Revit environment, and learn to set up a project and add the grids, levels, and dimensions that will anchor your design. Then you dive into modeling: adding walls, doors, and windows; creating and mirroring groups; linking to DWG files; and working with floors, roofs, and ceilings. It also includes advanced techniques for modeling stairs and complex walls, adding rooms, and creating schedules. Finally, discover how to annotate your drawing so all the components are perfectly understood, and learn how to output sheets to PDF and AutoCAD.
Topics include:
Understanding BIM and the Revit element hierarchy
Navigating views
Creating a new project from a template
Adding walls, doors, and windows
Adding plumbing fixtures and other components
Linking AutoCAD DWG files
Rotating and aligning Revit links
Working with footprint and extrusion roofs
Adding openings
Adding railings and extensions to stairs
Creating stacked and curtain walls
Hiding and isolating objects
Adding rooms
Creating schedule views
Adding text and dimensions
Creating new families
Using reference planes, parameters, and constraints
Plotting and creating a PDF
REVIT ESSENTIALS TUTORIAL INDEX
1. INTRODUCTION
2. CORE CONCEPT
3. GETTING COMFORTABLE WITH THE REVIT ENVIRONMENT
4. STARTING A PROJECT
5. MODELING BASICS
6. LINKS, IMPORTS, AND GROUPS
7. SKETCH-BASED MODELING COMPONENTS
8. STAIRS
9. COMPLEX WALLS
10. VISIBILITY AND GRAPHIC CONTROLS
11. ROOMS
12. SCHEDULE AND TAGS
13. ANNOTATION AND DETAILS
14. THE BASICS OF FAMILIES
15. SHEETS, PLOTTING & PUBLISHING
16. CONCLUSION
Goals
- Revit allows users to design a building and structure and its components in 3D
- Annotate the model with 2D drafting elements
- Building Information Modeling
Prerequisites
- Basic Architecture Knowledge
- Basic Computer Knowledge

Curriculum
Check out the detailed breakdown of what’s inside the course
REVIT ESSENTIALS TUTORIAL INDEX
59 Lectures
-
1. Introduction 01:27 01:27
-
2. Introduction BIM 05:14 05:14
-
3. Working in many views 12:11 12:11
-
4. Recent file and revit application menu 02:26 02:26
-
5.RIBBON AND QUICK ACCESS 08:04 08:04
-
6 Context ribbion 04:17 04:17
-
7. using the properties pannel 12:32 12:32
-
8.using the project browser 10:06 10:06
-
9.Moving and staging pallets 05:17 05:17
-
10. using key short cut 12:09 12:09
-
11.view navigation bar 11:55 11:55
-
12.Selection method 16:31 16:31
-
13.Understanding selection tools 08:18 08:18
-
14.Creating a new template from project 16:04 16:04
-
15.Creating and configuring a new project 15:02 15:02
-
16.Adding levels 17:57 17:57
-
17.Creating grids 11:34 11:34
-
18. Refining a layout with temporary dimension 06:10 06:10
-
19. Adding column 13:25 13:25
-
20.Creating walls. 14:42 14:42
-
21.Wall properties and types 09:45 09:45
-
22. Using snaps 08:38 08:38
-
23. Locating walls 11:09 11:09
-
24. Using the modify tool 17:22 17:22
-
25. Adding doors and windows 10:51 10:51
-
26. Adding plumbing fixtues and other component. 12:02 12:02
-
27. Wall Joins 05:11 05:11
-
28.Using Constrain 15:24 15:24
-
29. Linking dwg file 15:14 15:14
-
30. Creating tropology from dwg link 09:37 09:37
-
31. Understanding CAD insert 10:43 10:43
-
32. Importing tips 09:04 09:04
-
33.Creating groups 14:14 14:14
-
34. Mirroring group 08:52 08:52
-
35.Creating Revit Link 1 12:35 12:35
-
36. Rotating and Alligning a Revit Link 14:55 14:55
-
37. Establised shared Coordinates 07:00 07:00
-
38. Understanding file formats 03:15 03:15
-
39. Creating floors 11:15 11:15
-
40. Creating foot print roof 11:11 11:11
-
41. Working with cellings 18:25 18:25
-
42. Create extrusion roof 07:04 07:04
-
43. Attach walls to roof 08:04 08:04
-
44. Using shape editing tools to create a flat roof 08:49 08:49
-
45. Slope arrows - Copy 14:10 14:10
-
46. Adding openings 13:09 13:09
-
47. Working with stairs - Copy 17:16 17:16
-
48. Adding railing to stairs - Copy 06:25 06:25
-
49. Working with Component based stairs 18:15 18:15
-
50. Adding extensions to railing 1 08:29 08:29
-
51. Creating Custom wall 19:31 19:31
-
52. Understanding wall 14:55 14:55
-
53. Curtain wall 12:15 12:15
-
54. Adding Curtain grids, Mullion and Pannels 17:37 17:37
-
55. Creating wall Sweeps and Reveals 11:50 11:50
-
56. Model line 07:06 07:06
-
57. Using Object style. 10:52 10:52
-
58. Visibility Graphics 16:22 16:22
-
59. Using View templates 14:51 14:51
Instructor Details

Sanjeev
Course Certificate
Use your certificate to make a career change or to advance in your current career.

Our students work
with the Best


































Feedbacks
very good
Related Video Courses
View MoreAnnual Membership
Become a valued member of Tutorials Point and enjoy unlimited access to our vast library of top-rated Video Courses
Subscribe now
Online Certifications
Master prominent technologies at full length and become a valued certified professional.
Explore Now



 Updated on Jul, 2024
Updated on Jul, 2024
 Language - English
Language - English