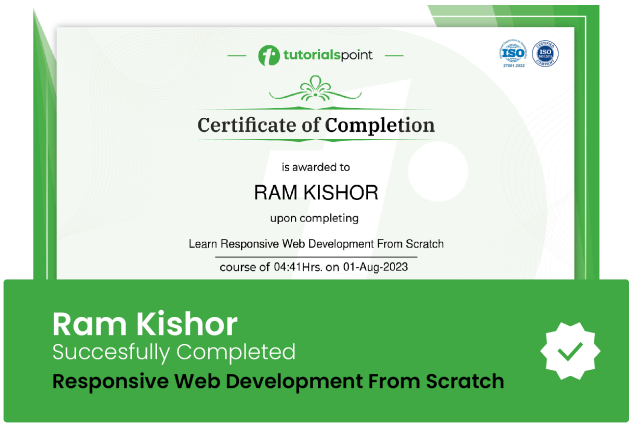Autodesk Revit Architectural
Learn everything about Revit : Build | Advance Modeling | Family Creation | Mass Modeling etc.
Lectures -57
Resources -3
Duration -8.5 hours

30-days Money-Back Guarantee
Get your team access to 10000+ top Tutorials Point courses anytime, anywhere.
Course Description
Revit Architecture is a robust architectural design and documentation software application created by Autodesk for architects and building professionals. The tools and features that makeup Revit Architecture are specifically designed to support building information modeling (BIM) workflows. By utilizing BIM as opposed to computer-aided drafting (CAD), Revit Architecture is able to leverage dynamic information in intelligent models — allowing complex building structures to be accurately designed and documented in a short amount of time. Each intelligent model created with Revit Architecture represents an entire project and is stored in a single database file. This allows changes made in one part of the model to be automatically propagated to other parts of the model, thus enhancing the workflow for Revit Architecture users. This is prepared from very basic to advanced level of Revit training. So anyone, who wants to build a career in the field of 3D Modeling and Designing can learn from the SS eAcademy. This course is specially designed for students/professionals in Civil engineering, Architecture, and Interior Designer.
Why Autodesk Revit Architectural?
Design skills that make you more valuable
Presentation skills that get your work noticed
Gain valuable exposure to BIM
Prepare for your internship
Maximize your design possibilities
Preview the Future Home in 3D BIM Modeling
Quick Changes to Design, No Repetitive Tasks
Vast Library of Parametric Building Components
High-Quality Construction Documents
Accurate Estimation of Quantities and Cost
Improved Coordination
High Level of Flexibility
Autodesk Revit for Architects, Structural Engineers, MEP Engineers, Designers
SS academy Provides a step-by-step guide to learning Revit.
Who this course is for:
- Civil Engineer
- Architecture
- Interior Designer
- Draftsman
Goals
What will you learn in this course:
Navigate the Revit Architecture interface
learn to navigate the user interface, model architectural elements like walls, windows, doors, roofs, floors, structure, curtain wall systems and stairs.
Create more accurate and optimised designs
Work with families or groups, including creating families and mass modeling
Designate rooms and floor-plan color-code patterns
You will know how to capture and analyze concepts, and maintain your vision through design, documentation, and construction.
You will learn to crop non-rectangular model areas faster.
You will learn to manage elevation cut-line configuration.
You will learn automatically display dimension values.
You will annotate multiple elements with a single tag.
You will define geometry and position for beams and braces.
You will get greater control of schedule formatting.
You will be able to calculate/track detailed material quantities.
You will be able to create details from views of a 3D model.
You will annotate and dimension drawings, generate sections, details and schedules.
Create 2d and 3D Interior / Exterior design
Print and Render your Design with Realistic material Effect
Setup complete and compelling sheets to publish
Guide next version for best rendering (Best elevation image, walkthrough and Animation)
Find quantity formula
Prerequisites
What are the prerequisites for this course?
Basic Computer Knowledge
A Computer OR Laptop
Revit Software for your Practice
Basic mathematics and Engineering Knowledge
Basic Drawing Knowledge
Click Here to know all other versions requirements

Curriculum
Check out the detailed breakdown of what’s inside the course
Introduction
4 Lectures
-
How to Install Revit 2017 01:31 01:31
-
Revit Introduction - Part 01 12:23 12:23
-
Revit Introduction - Part 02 01:10 01:10
-
Course Materials
Build
14 Lectures

Modify
6 Lectures

Advance Modeling
12 Lectures

Family Create
2 Lectures

Mass Modeling
4 Lectures

Revit Structure
5 Lectures

Basic Object Creation
2 Lectures

Advance Object Creation
8 Lectures

Instructor Details

SS eAcademy
Course Certificate
Use your certificate to make a career change or to advance in your current career.

Our students work
with the Best


































Related Video Courses
View MoreAnnual Membership
Become a valued member of Tutorials Point and enjoy unlimited access to our vast library of top-rated Video Courses
Subscribe now
Online Certifications
Master prominent technologies at full length and become a valued certified professional.
Explore Now


 Updated on Apr, 2024
Updated on Apr, 2024
 Language - English
Language - English
