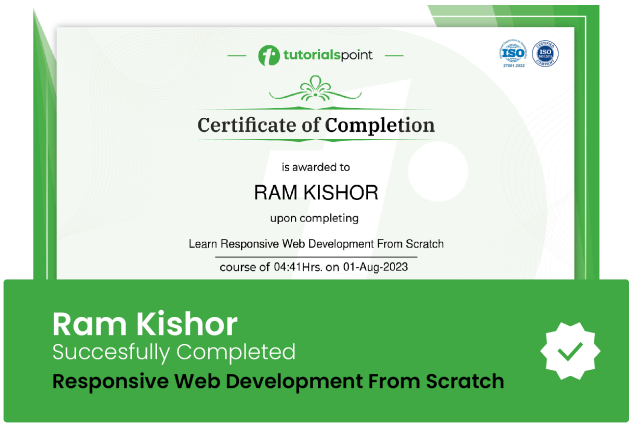AutoCAD 2022 Essential
Start Today and Become an Expert in Days

Lectures -40
Duration -8.5 hours

30-days Money-Back Guarantee
Get your team access to 10000+ top Tutorials Point courses anytime, anywhere.
Course Description
After completing this course, you will be able to:
- Navigate the AutoCAD Workspace and Viewing commands
- Describe units and coordinate systems and create basic objects, using different data input techniques for precision •
- Select, modify, and adjust the properties of objects using object grips and the Move,
- Copy, Rotate, Mirror, and Array commands.
- Create line types and obtain geometric information from objects in the drawing.
- Modify objects by changing their size, shape, orientation, or geometric composition using Trim, Extend, Offset, Join, and other commands.
- Create and edit annotation objects
- Create, edit, and manage dimensions and dimension styles.
Autocad 2021 installation
Tutor - Introduction
AutoCAD - Introduction
About, Units, Limits,
point fixing method
Absolute method
Relative Method
Polar Method
Circle
Arc
Polygon
Rectangle
Ellipse
F1, F2, F3, and F4
F5, F6, F7, and F8
F9, F10, F11, and F12
Options
Hatch, Hpdlgmode (SV) and Hatch edit
Text, Style, Ddedit, Find, Spell, and Mtext
Donut, Solid, Fill(SV)
Erase, Undo, Redo, Oops
Move, Copy,Offset,
Array, Mirror,Mirrtext, Explode
Rotate
Scale
Fillet, Chamfer
Object Selection Methods (OSM)
Group
Utility, ID, List, Dist, Area
Properties Comment -
Break, Breakatpoint, Join, Lengthen, Align, Reverse
Isometric
Isometric project - Mechanical
Isometric project - Civil
Pline
Spline
Spline edit, Blend
Revcloud, Sketch
Ray, Xline, Extrem
Dimension Introduction
Dimension Part-1
Dimension Part-2
Dimension DDIM Part 1
Dimension DDIM Part 2
Orthographic projection of Screw Jack with Dimension
Isometric projection of Square bolt with Dimension
Orthographic to Isometric V-Block with Template
Isometric to Orthographic of Gib and Cotter joint with template
Sample final project - Knuckle joint with Dimension, Template, and layer control
Elevation of House with Dimensions and Annotations
House plan for construction with annotations
Isometric view of House model Dimensions and annotations
Orthographic to Isometric View of Building with Template
Sample building model with Dimension, Template, and layer control
Electrical wiring for Home - Project - circuit
Electrical Schematic diagram for control of motor
SampleElectrical Schematic diagram with Template and layer control
Electronics schematic diagram - Emergency LED Light
Sample Electronics Schematic diagram with Template and layer control
Who this course is for:
- ITI, Diploma and Engineer of Mechanical, Production, instrumentation, Cad/Cam, Manufacturing and etc.
- Also for those who wish to update their knowledge of CAD
Goals
What will you learn in this course:
Navigate the Auto Cad Workspace and Viewing commands
Describe units and coordinate systems and create basic objects, using different data input techniques for precision
Select, modify, and adjust the properties of objects using object grips and the Move,
Copy, Rotate, Mirror, and Array commands
Modify objects by changing their size, shape, orientation, or geometric composition using Trim, Extend, Offset, Join, and other commands.
Create, edit, and manage dimensions and dimension styles.
Prerequisites
What are the prerequisites for this course?
Basic Engineering drawing
AutoCAD 2022 or higher version

Curriculum
Check out the detailed breakdown of what’s inside the course
Introduction
3 Lectures
-
Introduction 10:45 10:45
-
AutoCAD Introduction 09:55 09:55
-
Downloading AutoCAD 2022 12:57 12:57
Point Fixing Method
4 Lectures

Draw Commands
2 Lectures

Function Keys
6 Lectures

Draw Command II
18 Lectures

Dimensions
2 Lectures

Mechanical Project
2 Lectures

Civil Projects
2 Lectures

Electrical and Electronics Projects
1 Lectures

Instructor Details

Cad Cam Tamil
Course Certificate
Use your certificate to make a career change or to advance in your current career.

Our students work
with the Best


































Related Video Courses
View MoreAnnual Membership
Become a valued member of Tutorials Point and enjoy unlimited access to our vast library of top-rated Video Courses
Subscribe now
Online Certifications
Master prominent technologies at full length and become a valued certified professional.
Explore Now


 Updated on Apr, 2024
Updated on Apr, 2024
 Language - English
Language - English