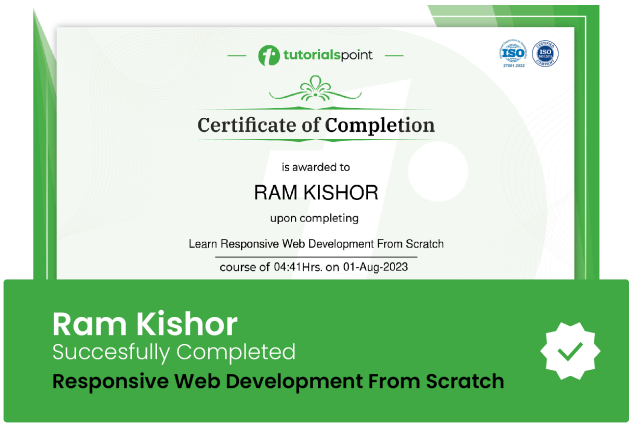AutoCAD 2016 Course for beginners
A complete course for the beginners of AutoCAD

Lectures -95
Duration -7.5 hours

30-days Money-Back Guarantee
Get your team access to 10000+ top Tutorials Point courses anytime, anywhere.
Course Description
Simple, Concise and Effective AutoCAD course that teaches you right from the very basics to professional level
There were many awesome enhancements and new tools that were added in AutoCAD 2015 and 2016 versions like the DIM tool and Centerline, Centermark tool. There were many display related enhancements too that made the popular AutoCAD software even better then it was before.
So, in this course, you will learn all about the AutoCAD software right from the very basics including the new features and enhancements.
A practical approach to learning AutoCAD
Throughout the course, I have used practical examples and drawings to give you a proper understanding of the real application of tools in actual drawings. A continuous workflow from basics to advance topics is adopted in the course to keep things simple without overwhelming the learner with a lot of information.
Free practice drawing course are included in this package with more than 30 Mechanical, civil and electrical drawings for you to practice the tools and commands learned in this course.
Goals
What will you learn in this course:
- All about making and modifying drawings using AutoCAD
- Modify existing drawings and get output in different formats
- Print your drawings with proper scale
- Autodesk certification exam topics included
Prerequisites
What are the prerequisites for this course?
- Access to AutoCAD 2016 or any later version
- Windows 7, 8 or 10 operating system

Curriculum
Check out the detailed breakdown of what’s inside the course
Introduction to AutoCAD
3 Lectures
-
Introduction to AutoCAD 2016 03:49 03:49
-
Ribbon, workspace, help and command search 03:57 03:57
-
Open, save and restore drawing 02:55 02:55
Preparing and navigating AutoCAD
5 Lectures

Creating drawing
8 Lectures

Modifying drawing
15 Lectures

Drawing tools
9 Lectures

Hatch and Gradient
5 Lectures

Dimensioning
7 Lectures

Working with text and table
7 Lectures

Managing drawing
7 Lectures

Working with blocks, groups and attributes
8 Lectures

Working with external references
5 Lectures

Working with layouts
3 Lectures

Advance drawing tools
6 Lectures

Getting output from drawing
4 Lectures

Additional information
2 Lectures

Instructor Details

Jaiprakash Pandey
I am a mechanical engineer and I have worked with Design, Manufacturing and Training industries but now SourceCAD is my full-time work and I use it to train students all over the world. I also train corporate clients and help them develop the skill set of their workforce.
I am Autodesk AutoCAD Certified Professional and an Autodesk expert elite member. I am a regular contributor of AUGI World magazine and apart from Udemy I also develop AutoCAD video courses for Pluralsight, SourceCAD and other E-Learning businesses.
Course Certificate
Use your certificate to make a career change or to advance in your current career.

Our students work
with the Best


































Related Video Courses
View MoreAnnual Membership
Become a valued member of Tutorials Point and enjoy unlimited access to our vast library of top-rated Video Courses
Subscribe now
Online Certifications
Master prominent technologies at full length and become a valued certified professional.
Explore Now


 Updated on Apr, 2024
Updated on Apr, 2024
 Language - English
Language - English